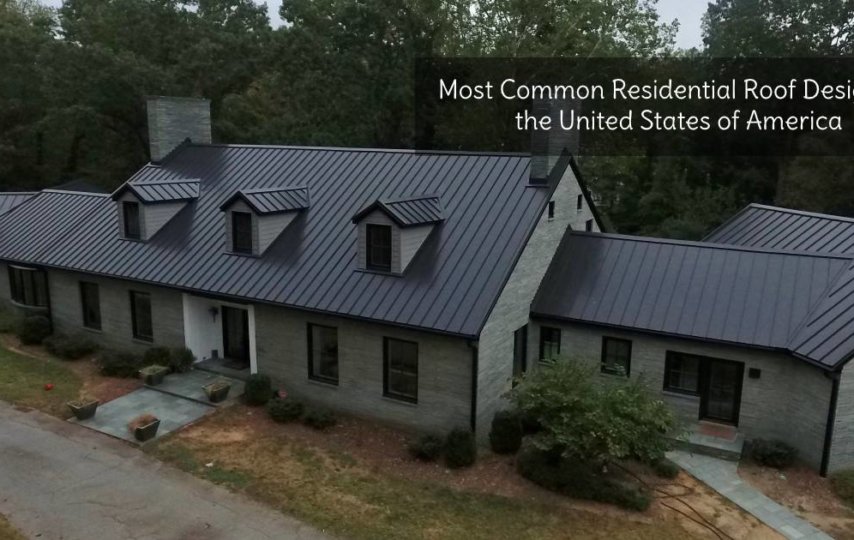In this home improvement blog, we will go over the most common methods to design and build a residential roofing in the United States of America. I would have thrown in other countries, but I do realize they have some different roof designs.
The Popular method is used to build the roof. There are a variety of different roofing materials like wood shingles, metal roofing, roof shingles, and stuff like that. It’s a simple method for designing any residential roofing. For example, if you have any home with four walls, the roof has two sides, unlike a hip roof with four sides. And then, of course, you’d have to work on the roof with this right here, you could see where the roof does it, assemble this roof a lot faster. And the home builder could frame the rafters a lot quicker and install the sheathing, install the fascia and soffit board.
A lot of that only problem with this type of design is that you’re going to run into this area up here on a gable roof. This might take you a little more work to build the roof, but it’s going to be less labour-intensive and fewer materials to build the walls because they aren’t going to have this particular area here. So, there it is your hip roof.
The most common method because it is easiest to assemble. Next up on the list is the gable roof. And I believe it is probably the second most popular design. And again, with the residential roofing, you’re going to have a little more work on the roof. You got four sides to work with, but your walls will be a little less work.
You know, if you have 8′ building, there’s a good chance you’re going to be able to do this with depending on the height of the worker. However, you could do something like this with a small ladder. You’re not going to need to use any scaffolding. So, when I say that it’s going to take a little more work on the roof and a little less on the walls, I’ve never taken the time to figure out what would be more cost-effective. And it would depend upon the materials used for the walls and the roof.
You know, for example, if you’re going to use some clay tile or something on an expensive roof tile but stucco on the walls, then you might want to go with a gable roof. If you’re going to use composition’s shingles and some redwood siding, you would probably want to go with a hip roof. Maybe you’re going to want to deal with the roof and spend a little more time working on it because it would be cost-effective. And I hope that makes sense to you.
Top view of the roof. Here are the four hips’ the ridge, and that is that roof. It would be the third most popular, and this would be where you combine a hip and a Gabel. Often, you’ll see a hip roof and its hips around the roof, and you might have some dormers or something up here or some Dutch roof or something like that. If you have hips, you rarely have a hip and then a Gabel.
So, this is what I’m going to call a combination gable roof and a hip roof. So, I’m not saying you don’t see. Trust me, and I’ve worked on plenty. Just don’t seem to be as popular as one or the other. And again, this breaks up the design. It might be something the architects are going to want to see for a variety of different reasons. I mean, you might wish to at this you might enjoy this to be in the front of the house.
Maybe this is your garage door. The architect wants it to look a little larger where something like this might look a bit less imposing. So really, it would depend upon the look you were you were trying to get. So, there it is from the top. We have a valley here, a ridge. Gable end over here, another hip was coming off here, a ridge here.
And then, of course, two more hips. So that is it for this video. I am going to perform a few more blogs. I put a link here at the end of the video for some other design ideas for roofs. I have notified that there are many distinct designs that people might not have heard of or might not be commonly used. And then, of course, my goal is to eventually write a book to show you how to build various types of roofs. So that is the goal of this blog if you like it. Don’t forget to hit the old thumbs up button, and it is off to in my next blog.
How to Install a Roof Shingles
If you want to perfect roofing for your home, this blog is beneficial for you. In this section, we are going to deal with getting the underlay leman. Most of the roofing contractors are using a grip guard or ice and water protection. Whichever, one you prefer as well as getting strip and the first row of the shingles going. So, we have stripped the roof off. If you are living in charlotte and looking for install roof shingles, then you must find best charlotte roofing contractors for your residential roof.
All roof is prepared to withstand all types of climate changes. Now, we are talking about the roof shingles. The lifespan of shingles is depending on the type of shingles you are using. Some shingles manufacturers don’t recommend shingling over the roof that has individual boards with spaces. They may advise you that sheet the entire roof right over the top of this well, you either rip this off and reseed it or sheet over this with 7×15 or 3×18 plywood.












